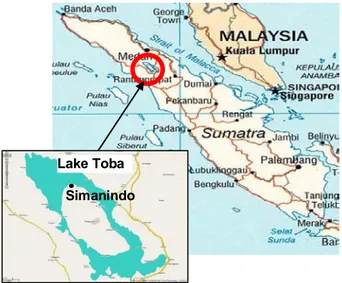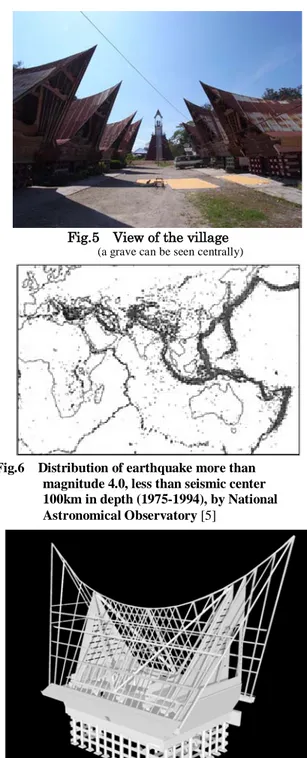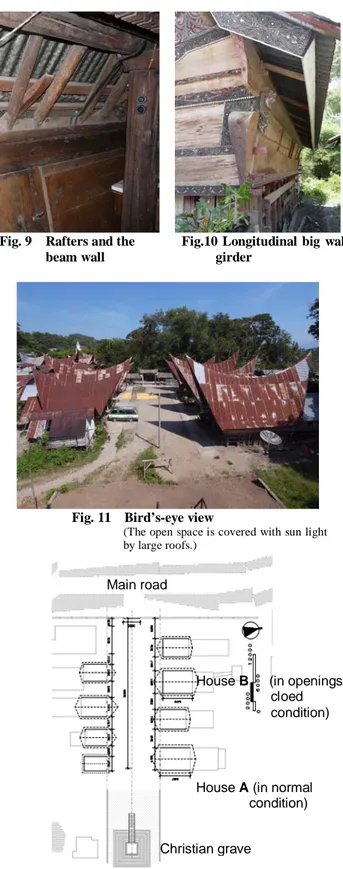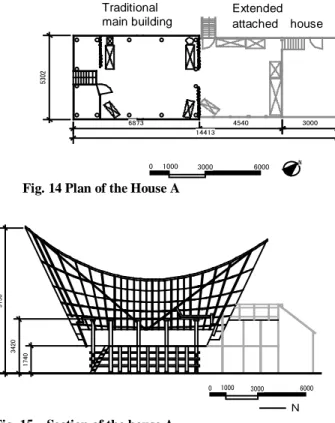1
Thermal and Wind Environments of Traditional Houses with Ship-shaped Roof in Indonesia
Kiyotaka DEGUCHI*
Thermal and wind environments of the traditional houses of Toba Batak in Indonesia were measured, Aug., 2008. The above-ground house of Toba Batak has a characteristic roof such as a ship, and has small openings on gable walls. The measurements were carried out in two similar houses. One house was in the normal situation, but the other was in the condition of blocking up the opening of both side walls. Indoor temperature becomes high about 2 deg C in the house that the opening of gable walls is blocked as compared with the usual house. The indoor comfort was evaluated by SET* comparing with those two houses.
Key Words: Vernacular architecture, South-eastern Asia, Ventilation, Hot and humid climate, Toba Batak
1. INTRODUCTION
The vernacular architecture is a tradition house which has developed fitting to the local severe climate and environment. From the view point of the building environmental engineering, the vernacular architecture is thought to be fit the local climate using local building materials and natural energy positively in harmony with the local environment. Therefore, it may be said that the vernacular housing is the building which has the devices to improve indoor environment for comfort. As a result, that’s environmental load is held down at the minimum. The characteristics of the vernacular architecture have many common points to that of the so-called environmental-friendly architecture. To prove the superiority of the environment adjustment function of the vernacular house has possibility to suggest a new environmental sustainable technique of modern houses for environmental load reduction.
The house of Toba Batak is one of the unique-shaped vernaculars in the north of Sumatra Island, Indonesia, shown in Fig.1 and Fig.2.
The house of Toba Batak has three major characteristics.
At first, it is a typical above-ground house, but the floor bottom space is only for domestic animals, because pillars are
bounded firmly by 3-4 horizontal wood materials to be opposed to earthquake power. Secondly, the large ship-shaped roof stands on its dignity and brings shadow on the ground. Finally,side gable walls have small gaps so that well ventilation effect can be expected.
2. WEATHER OF SUMATRA
Sumatra is an island located in the west in Indonesia.
Examples of weather data of monthly mean in the city of Medan are shown in Figs. 3 and 4 [1, 2]. Medan is located in about 300km north from the lake Toba where the measurements were carried out. Unfortunately, Toba does not have a meteorological observatory.
The maximum monthly mean temperature varies about 31 deg C – 34 deg C, and minimum monthly mean temperature 22 – 24 deg C [3-5]. The annual change of temperature is extremely small. It is comparatively cool at night.
Relative humidity, partly data lack, shows a high value around 88%. About the precipitation October shows the maximum of a little less than 400mm. The southwest periodic wind brings a heavy rain. The period of September to December is rainy season. On the contrary, the months of January – March at the rainfall of aroud 100mm are seem to be
Fig. 1 Map of Lake Toba, Sumatra
Lake Toba Simanindo
Fig. 2 Outside view of the houses
2 the dry seasons.
The lake Toba for investigation is highland of around 800m above sea level, the temperature is expected lower than that of Medan.
3. CHARACTERISTICS OF THE HOUSE
In the race of Toba Batak, some relatives and families live gathering on the site surrounded on the soil bank. The houses line up in the same direction to two lines with an open space in the center, as shown in Fig. 5.
Typical house of Toba Batak is about 6 m in width, 10m in depth and 10 meters high. The interior space has no partitioning and is not so efficient than imagining from the appearance. It is said that four families of brothers lived in one house in old days. Almost the main house is used as a bedroom and sitting room space by the present, the kitchen is located in the attached house.
The house is made with wood and it is conventionally assembled using without mails. As the area of the Lake Toba is an earthquake-prone area as shown in Fig. 6, the wood structure has to be resisted to the external horizontal forces. Figs. 7 and 8 show the composing structural axis.
The pillars supporting the above-ground floor is assembled by 3 – 4 horizontal materials, and they are on the basic stone not buried in the ground. As a result the height of the floor, about 1.7 m, is relatively low compared with that of houses with above-ground floor, 2.3 m – 2.7m, for example the traditional house in Thailand. Therefore, in the space below the floor covered against sunlight, occupants cannot spend time, so that it was used for domestic animals. The span of the structural important pillars is about 1.6m – 2.0m.
The characteristic form is supported by the roof truss which a ridge pole greatly curves. It is thought that the ridge pole was bent beforehand to draw a curve. The ridge pole is
Fig.3Temperature / the humidity according to the month of Medan(1961-1990)[1]
Fig.4 Precipitation according to the month of Medan(1961-1990)[2]
Fig. 7 Whole framework of the house Fig.5 View of the village
(a grave can be seen centrally)
Fig. 8 Framework of main pillars Fig.6 Distribution of earthquake more than magnitude 4.0, less than seismic center 100km in depth (1975-1994), by National Astronomical Observatory [5]
3 supported by the both side gable walls. The center of a ridgepole has been formed by pulling beforehand. Installing many thick rafters and roof materials, the curve of the roof was fixed by the dignity [6]. Rafters are supported by the upper wall girder in the outside of the pillars. That is suspended by the beam (Fig. 9). The lower big wall-girder also suggests a ship, seeing from the outside shown in Fig. 10. Two struts in both sides are added to the roof.
Decorative gable boards protrudes approximately three
folds from the both side walls. The height of the roof top reaches 9 – 10m.
The floor board is put on a crosspiece. The wall is connected each other at the four corners by a dowel. The rafter tray rides on the boards. [6].
4. MEASURMENTS OF THERMAL AND WIND ENVIRONMENT
(1) Hoses for the measurement
The site of houses of Toba Batak for the measurement is Lumban Sitio in the city of Simanindo, the northern end of Samosir Island (Fig. 1). Lumban Sito means the village where relatives of the Sitio family live in. Samosir Island is an island in the Lake Toba.
In the vallage of Lumban Sitio eight traditional houses were built in two lines as shown in Fig. 11 and Fig. 12. Two similar houses were chosen for the measurement. Both houses are covered with zinc for the roof. The one house (House A) is in normal condition and the other (House B) in the condition of blocking up the gaps of the side walls in Fig.
13, to make clear the ventilation effect of the openings of side walls, and the data of two houses will be compared. In House B, the room is slightly ventilated from the gap of the eaves.
The details of the opening area are shown in Table 1.
The plans and sections of House A and B are shown in Fig. 14 – Fig. 17 respectively. The measurement items are as follows: the outdoor temperature and humidity, the solar radiation, the outdoor wind speed and wind direction, the indoor temperature and humidity, the globe temperature, and the indoor wind speed.
The measurements were carried out four days from August 10 to 14th, 2008.
(2) Measuring method
Outside wind speed and wind direction were measured at height of 16m by a three-cup typed anemometer fixed to the upper part of the grave tower (Fig. 12). Solar radiation was measured by a pyrhelimeter attached to the pole top of the three-cup anemometer. However, an exact value was not
Fig. 13 Openings on the gable wall boards in the house B which the gaps are blocked up with vinyl sheets
Table 1 Opening area
Opening areas [m2] House A House B Opening area on
Gable wall
North 0.79 0.71
South 3.30 0.50
Window East 0.17 0.18
West 0.19 0.16
Entrance door 1.12 1.29
Entrance to the
attachment house 1.13 0.81
Window of the south side wall
East 0.34
Eest 0.34
Fig. 11 Bird’s-eye view
(The open space is covered with sun light by large roofs.)
Fig. 12 Arrangement of houses at Lumban Sitio, Simanindo, Samosir Island, Indonesia
Fig.10 Longitudinal big wall girder
Fig. 9 Rafters and the beam wall
Main road
Christian grave
House B (in openings cloed condition)
House A (in normal condition)
4 acquired depending on the time by the shadow of the roof in the upper part of the grave.
The outdoor temperature, the room temperature and glove temperature were measured by means of the
thermo-couple, humidity was measured by the hygrometer.
They are recorded automatically by data loggers. Indoor air velocity is measured by averaged for 5 minutes at the height of 1.1 from the floor or the ground, and wind direction was judged visually by the light paper slip.
(3) Indoor airflow velocity
The results of indoor airflow velocity are shown in Fig.
18 in the House A of the usual state and the House B which closed the openings with plastic sheets, at height of 1.1m, in the condition of averaged outdoor wind speed 1.80 m/s.
Indoor wind speed is 0.10 m/s – 0.19 m/s. They are 0.06 to 0.11 expressing by the velocity ratio to the outdoor averaged wind speed 1.80 m/s. On the contrary, in House B in the openings closed condition they are quite low of the value of 0.03 m/s – 0.07 m/s. Since the openings on gable walls of the house B are blocked, the wind velocity in the house B is lower than that of the house A. However, some ventilation is performed from the crevice between eaves and the board wall.
N GL
Averaged outdoor wind speed = 1.8 m/s
Fig. 19 Vertical distribution of indoor air velocity and direction measured in House A, at 13:15-13:50, August 13, 2008
1.80 N
0.04
0.35
0.16
0.13 0.10
0.19
0.21
0.05 0.03
0.07 0.03
0.03
(1) House A (2) House B
Fig. 18 Horizontal distribution of indoor air velocity and wind direction measured at height of 1.1m, at 12:30-13:05, August 13, 2008
0 1000 3000 6000 N
5302
6873 4540 3000
14413
Fig. 14 Plan of the House A
0 1000 3000 6000 N
684
4781 186610631852
941 1769 1764 1936 4357
3895
Fig. 16 Plan of the House B
9150 17403420
N
0 1000 3000 6000
Fig. 15 Section of the house A
N
0 1000 3000 6000
10680 1371
Fig. 17 Section of the house B Traditional main building Extended
attached house
Extended attached house Traditional
main building
5 On the other hand, since the crevice between gable walls is located in a high position, higher than 2m from the floor, it is also important to measure airflow of the higher position. Fig.
19 shows the vertical distribution of indoor wind velocity at the heights of 2.5 m from the floor. From this figure, it turns out that the upper part space as well as the habitation region is well ventilated.
(4) Comparison of thermal environments with the house A and B
Fig. 20 shows the outdoor temperature and the room temperatures at heights of 1.1m and 2.5m from the floor in the house A (in the usual condition) and B (in the openings closed), measured on Aug. 12-14, 2008. The daily maximum
temperature reaches 28 – 29 deg C, the daily minimum temperature falls from 20 deg C to 19 deg C. Since Lake Toba is a high ground more than 800m from the sea level, although the temperature of daytime is high, the minimum temperature is cool rather cold. It becomes so low that it is cold rather at night. The maximum temperature of house A is 2 deg C higher than the outdoor temperature while that of the house B is 4 deg C higher than the outside temperature. Therefore, the room temperature in the condition of the openingd of gable wall are closed is 2 deg C higher than the usual condition.
Fig. 21 and Fig. 22 show the vertical distributions of the temperature at 9:00, 13:00, 17:00 and 21:00. At 9:00, the temperature difference of the house A and B is small, but at daytime of 13:00, the temperature of the house B which the openings of gable walls were closed is higher than that of the usual condition (the house A). The tendency is remarkable in the upper part. At evening of 17:00, the temperature difference of the house A and B becomes big. At night 21:00, the difference of 2 houses enlarges 2 - 3 deg C. According to the residents, it was considered to be rather good in the house B which closed the opening, the complaint of hotness was seldom heard so that it received from the cold of night.
(5) Evaluation of the indoor environment by SET*
SET* was used for an index of thermal comfort of indoor environment. The relation between the value of SET*
and thermal sensation and the physiologic state is shows in table.2.
To calculate SET* the measured data of temperature, humidity and airflow velocity are used. MRT (mean radiant temperature) was calculated with the measured glove temperature Tg by the formula: MRT=Tg+2.37√v(Tg-Ta), where, v : airflow velocity and Ta: room temperature. The value of thermal resistance of clothes is 0.6 clo and the metabolic rate 1.0 met.
Fig. 22 Vertical distribution of temperature at 17:00, 21:00
Fig. 21 Vertical distribution of temperature (9:00, 13:00)
Fig. 20 Temperatures measured in House A and B in the funciton of time
House A Height 1.1m 2.5m House B Height 1.1m 2.5m Outodoor Temperature
House A 17:00 21:00 House B 17:00 21:00 9:00 House A 13:00
9:00 House B 13:00
17:00 H ouse A 21:00 17:00 House B 21:00
Table2 The evaluation of the indoor comfort by SET*
SET*[℃] Thermal sensation Physiologic state
>37.5 Hot in an extremity Regulation of body temperature is not possible 34.5~37.5 very hot A large quantity of sweat
30.0~34.5 Hot Sweat
25.6~30.0 Slightly hot Light sweat, skin vasodilatation
22.2~25.6 Comfortable Neutrality
17.5~22.2 Slightly cool Skin vasoconstriction 14.5~17.5 Cool Light body cooling 10.0~14.5 Very cold Shiver
Fig. 23 Results of the indoor comfort by SET*
House A Height 2.5m House B 2.5m House A Height 1.1m House B 1.1m
6 SET* was calculated using the software (ET_AEE) developed by Graduate School of Kyushu University.
The result of SET* is shown in Fig. 23 at the times of 10:00, 13:00 and 16:00.
In the upper part of the room, at 2.5m-high from the floor, SET* becomes 33-40 deg C every time in the house B which closed the opening of the gable wall, and it is evaluated as hot environment. This point is situated at 1.1m blow from the roof, and the room temperature becomes high. At 10:00, the habitable areas of the height 1.1m were estimated to be comfortable in both houses A and B. The reason is that the outside temperature is falling considerably at night time and the room temperature is low in the morning. At 16:00, SET*
values of 22 – 26 deg C in the house A are in the Slightly hot evaluation, because the room is well ventilated by the openings of the gable wall.
In the traditional house of Toba Batak which does not use air conditioning by a machine, becoming environment hot at around noon, habitants can be passed at the covered space from the sunshine by the big roof. It is very important that the ventilating effect from the crevice between gable walls and the merit of the big roof result SET* evaluation approach with the comfortable in the evening.
5. Conclusion
Thermal and wind environment on two typical the traditional houses which are existing in the Samosir Island of the Lake Toba in Indonesia, the following results were obtained.
1) The area of the Lake Toba are an earthquake frequent occurrence area, as compared with the houses of an area with few earthquakes for example of Thailand etc., so that the traditional private house of an above-ground style, floor height is low and the pillars are firmly fixed by the horizontal braces.
2) The ship-shaped large roof is suitable for shadowing the outdoor space in the vicinity of the house.
3) Ventilation effect is expected by the crevices on the gable boards, so that the room of the ventilated house (the
house A) is well ventilated than the house without ventilation (the house B). Ventilation is well not only in the upper part but the habitation region, although the crevice of gable walls is above a habitation region.
4) The room temperature of well ventilated room (the house A) is about 2 deg C lower than the house without ventilation (the house B).
ACKNWOLEDGEMENT
The author expresses gratitude to Dr. Nagayuki YOSHIDA and Yoshitaka TSUBOI, Professors of Hosei University, for the cooperation of the structural analysis. The author also expresses great thanks of cooperation with: Ms.
Keiko SUGAWARA, Taisei Corporation, Mr. Kunita SHINDO, Graduate Student of Keio University, Go Yamanaka, Student of Keio Univ., and Hideyuki UEDA, Naoko KUBO, Ryuji SHIMIZU and Marie YOSHIDA, Students of Hosei University.
REFERENCES 1) WHO: World Weather Information Service,
http://worldweather.wmo.int/index.htm
2) The Meteorological Agency: World average climate list, 1971-2000
3) E.M.Robe: A race of Sumatra the first book, Ryukei Syosya Co., Ltd., pp.1-4, pp27-149,2003
4) Eiichiro Fukui et al., For Japan / world climatic chart, Tokyodo Co., pp80-115,1985
5) Rikanenpyo 2002, CD-ROM, Maruzen
6) Takashi TAKAHASHI and Heiichiro KAMIYA, House of the Toba-Batak in Sumatra Island, Little World Studies (The Little World Museum of Man), No.6,, pp.67-112, May 1982
7) Takashi Takahashi: A building magazine,Vol.98 No.1214, pp.40-43,1983
* Professor, Dr. Eng., Department of architecture, Faculty of Engineering and Design, Hosei University,



